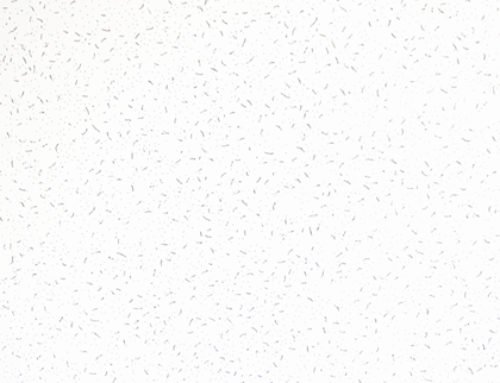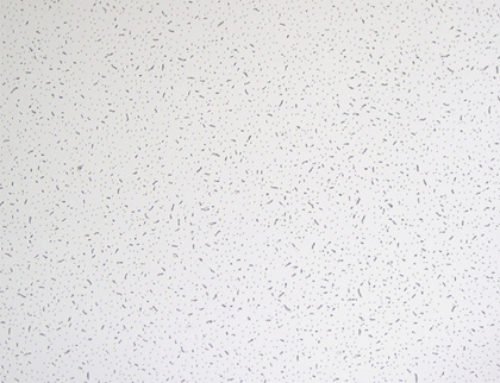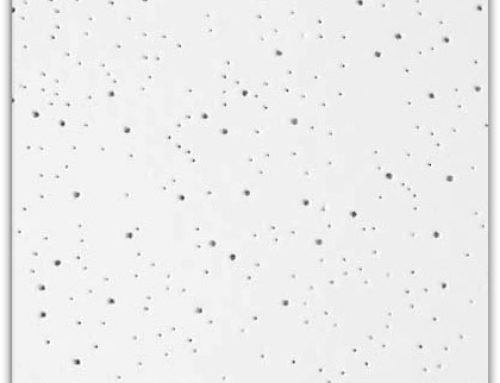Fiber Cement Board Exterior Cladding Systems
Engineered facade panels combining durability, weather resistance, and design flexibility. Ideal for ventilated rainscreen systems.
Key Advantages:
1.Weather Resistance
Rainscreen design prevents moisture buildup
Hydrophobic coatings (water absorption ≤10%)
Suitable for coastal/humid climates
2.Fire Safety
Class A non-combustible (ASTM E136 / EN 13501-1)
Cement matrix delays fire spread
3.Design Versatility
Mimics wood/stone/metal textures
Custom colors & curved facades (min. radius: 12m)
4.Sustainability
20–30% energy loss reduction with insulation
Recycled materials, zero VOC emissions
5.Installation Efficiency
Lightweight (10–24 kg/m²)
Compatible with metal/wood substructures
Technical Parameters Table
| Category | Specifications | Certification |
|---|---|---|
| Material | Portland cement (80%) + cellulose/sand | ASTM C1186, EN 12467 |
| Dimensions | L: 1,200–3,600 mm W: 455–1,500 mm T: 6–35 mm | Custom up to 6,000 mm |
| Surface Options | • Primed/painted (UV-resistant) • Woodgrain/stone texture • Polished or raw | Ceramic top layers (JP) |
| Key Properties | • Density: 1,400–1,800 kg/m³ • Bending strength: 15–30 MPa • Thermal conductivity: ≤0.20 W/m·K • Frost cycles: 100+ • Fire rating: Class A | ISO 8335, SANS 803 |
| Installation | • Joints: Open (8–12mm)/overlapped • Fixing: Screws or concealed clips • Substructure: Steel/wood @ 30–60cm spacing | Ventilation gap ≥40 mm |
Regional Application Notes
• Europe: Bold 3D textures (e.g. Equitone Linea)
• Japan: Narrow wood-plank styles (e.g. Nichiha 455×3030mm)
• Seismic Zones: Use ≤14 kg/m² panels (8mm thickness)
Lifecycle: 20–50 years with minimal maintenance



